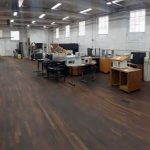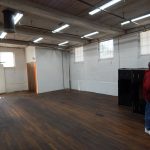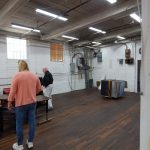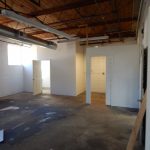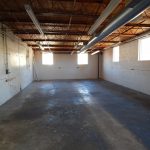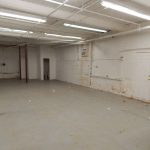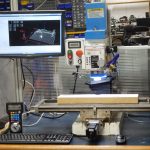The time seemed to take forever but eventually, the day arrived and FCW got the keys to the new building on October 30, 2017. It was a big, wide open space with poles down the center. A rear area had been added, apparently in the early 70’s, There was a small office area with a separate door, and a 20×20 concrete porch at the back. The building had gas heat and was air conditioned. The upper floor had LED lighting in the front area. There were 6 rest rooms. Drawbacks were that the internal wiring was minimal, the sprinklers were due for a 5 year inspection and leaked, there were some roof leaks, a narrow, crooked stairway, a2000 sq ft outbuilding in foul shape, and a 100Hp boiler in a side room. Also part of the lower floor had no sprinklers.
Nevertheless, the truck was already loaded, and on the first day, the couch set was moved in to set up the lounge. The very next day was Halloween. Kay, Mitch, and Crystal had some Halloween decorations which were set up and a canopy was set up in the center of the lounge. Michelle, Crystal, and Sonya purchased some candy and FCW opened for Halloween on the second day in the new building. Forty visitors came by.
Parking was a consideration. There was room for around 4 cars in front of the building, technically on the right-of-way, but allowed by the local police. The previous tenants had ignored the outside for seven years and it showed. There was much brush and weeds around the outbuilding and in the “parking lot” at the rear. When cleaned and organized, the parking lot would hold about 9 cars. On the South side of the building, next to the boiler, was a circular area enclosed by a chain link fence. The rest of that area was grown over, and there were two “well head” covers over something.
Derek, Kay, Robert, Mitch, and Brad tackled the overgrowth in the parking area and outbuilding and got it under control within a few weeks. In the process, they found two 15000 gallon fuel tanks that were covered by the brush. The tanks sounded empty, but it is still a mystery as to their purpose, since the boiler was connected to natural gas.
In the meantime, another group was tackling the inside. There was much discussion about the layout, but eventually, a tentative layout was reached. The upper floor had a sliding barn door opening directly on 321A. That became the “main” door. On entry, the main area was 40 feet wide, which would be split into two 20 foot areas by a central wall. To the South was to be the Lounge, Computers, Kitchen, and Restrooms.
To the North was to be the Classroom and Science Center.
In the rear area, to the South was to be Electronics and Ham Radio, and to the North a new Arts & Crafts area which is a combination of the old Stagecraft and Fabrication areas.
On the lower floor, the Woodshop would be on the South wall and a room built for the Railroad on the North wall of
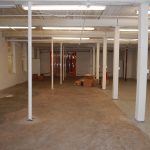
the main area.
The rear area would be for the CNC router and the Metal shop, with a small area for incoming and outgoing items. In the nature of punning, that would be called the FRAC area for Fossil Recycling, Acquisition and Cannibalization. An area that had been added outside the North wall was considered for the Metal shop but had no sprinklers, so had to be used for storage, as that did not require any power. Part of the “office” area on the upper floor would become the Vintage Computer Museum.
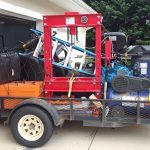
Mitch and Ron started moving stuff from the storage areas and Kay started construction on the upper floor. A wall was built in the rear area separating Electronics from Arts & Crafts. Michelle rewired the lights so that the two areas had separate switches and started putting in LED lights. By the time the wall was finished, the metal panels had arrived, so Michelle, Kay, and Robert mounted them on both sides of the wall to provide parts storage for the two areas. About that time, Bruce brought in hooking tubs that would fit the metal panels, Bruce also eventually got five anti-static workbenches from his company for the electronics area.
Kay built the central wall for the upper floor while Mitch started on the lower floor. Mitch and Michelle moved lights around on the upper floor to partition them into two areas on each side on the central wall.
The building was wired with an Open Delta 3 phase and had a 600 Amp service, but most of the internal wiring was missing and much of the remainder was under capacity. A transformer and electrical panels were ordered in early 2018 in order to provide proper power for the two levels. After the transformer was “grunted” into place and the panel mounted, Michelle and Robert started wiring the North wall of the upper floor, concentrating on the Classroom and Science areas,
In the meantime, Mitch, Ron, and several others were transferring items from external storage to the building. Since many of the items were loaded quickly when obtained, it took some time to sort out items. For example, it took nearly four months to find all the parts for the small laser cutters.
Since everything was lost in the fire, the new areas were built “from scratch” and are the following.
1) The Arts & Crafts area, which could almost be used as a small makerspace unto itself. It contains the laser cutters, vinyl cutters, 3d printers, small table saw, drill press, sewing machines, a metal bandsaw and tabletop CNC mill. Michelle added a 4 foot metal lathe, a sheet metal brake/shear/roll, a welder and a large oven to be used for powder coating. Ross scrounged another Industrial sewing machine. Later Buddy donated a sandblaster cabinet and tabletop spray booth, making the area a model shop, stagecraft (props, sets, costumes, lighting, sound, video, sfx), cosplay and steampunk. This area was partially up and going within 6 weeks of obtaining the building.
2) The Classroom was expanded from 16 to 20 stations. Initially it started out with tables from an auction. Brandon arranged a donation of classroom computer desks to make it more useful. Grant money from before the fire was used to get good chairs, and another grant in 2018 furnished laptop computers and external monitors for each station. A copier and large screen TV were obtained in 2019.
3) The Canteen from the former space was tiny, the new space was getting a Kitchen. Michelle furnished a refrigerator and Brad furnished a gas range to go along with the small appliances.
4) The Electronics area was split off from the common area. Bruce scrounged 5 antistatic workbenches and some equipment, Dallas makerspace sent some equipment and supplies, and Michelle furnished another Pace 2000 rework station. Permission was given to use some remaining grant money to re-purchase some of the items lost in the fire, so these furnished 11 professional soldering/desoldering stations and 21 Raspberry pi trainer kits. Michelle got 10 electronics trainers and Bruce scrounged another 13 Pace soldering training stations.
5) K4FCW was rebuilt with equipment furnished by Bruce, Michelle and Colin to have 3 HF radios and 2 VHF/UHF radios. Later, Oscar scrounged a weather station. Buddy donated a Gap Titan and John donated a G5RV. A used Butternut antenna similar to the one at the previous space was scrounged, but needs some repair.
6) The Science Center was a lower priority, but nevertheless was designated for Chemistry, Physics, Biology, Astronomy, and Metallurgy. Most of the items came from Michelle, and Corning via Brad. The area contains several benches. There is a laminar-flow fume hood, centrifuge, micro-centrifuge, Spectronic 20 UV-Vis spectrometer, Tube furnace, Analytical balance, microtome, hardness tester, an assortment of glassware, heating mantels, a force table, several small robots, electrophoresis, and a PCR. The electron microscope was replaced and is being evaluated and set up. In addition, there are 2 biological (stage type), microscopes, a dissecting/inspection microscope, and a “surround” inspection microscope. Additional equipment and supplies are being acquired as available.
7) The Computer Museum was to be set up in the “office” area, but leaks delayed that process. Also, the Save The Machine group, split off and set up a separate display in a neighboring town. Even so many machines are still available and are being set up outside the classroom. Donations by Irv K. and Michelle along with some smaller donations, provided significant machines: Several Macs, a TRS-80 Model 1, Radio Shack Coco, Kaypro, Next Cube, Cobalt Cube, Sinclair, and a few other machines were donated. The Imsai burned up in the fire, but Michelle scrounged an Altair in its place, The H8 has been replaced, There are also ASR-35 and ASR-43 teletypes and a Printronix line printer. Several other machines will soon be added including Heath laptops, H89, H100, H248, Dec-stations, a Microvax, and AT&T 3b2. Any older machines, especially with an unusual processor are desired.
With the departure of StM, the museum will also contain some vintage electronics. The main item in that category is a Collins receiver donated by the Lenoir Amateur Radio Club. Several other radios and vintage test equipment are expected soon.
8) The Lounge was the first area set up. It has several couches and chairs, and a large screen TV. There is also a smaller CRT TV for video games, several video games, and several puzzles and board games.
9) The Library currently is scattered to several places in the building. There are numerous books on topics including: programming, web design, networks, science, cooking, gardening, machining, steampunk, woodworking, railroads, and geek oriented fiction.
10) The Woodshop is still getting a power upgrade. Donations from Colin, Rich, Marty G., Eric S. and others have made it useful. It is about 2000 sq ft and includes a Shopsmith, 3 wood lathes, 4 table saws, 2 radial arm saws, a belt/disc sander, slide-miter saw, drill-press, jointer, 2 chop/miter saws, a Woodmaster planer/molder, shaper, mortise machine, air compressors, several workbenches, and a 5’x10′ CNC wood router. There are a few inconveniences still, but it is operational and several projects have been completed in it.
11) The Metal shop was slow to start then rapidly took shape. Besides the Maho CNC Mill (currently still not connected), it has 2 Tree CNC Mills, a Bridgeport manual mill, a RAM EDM, a heat treating oven, 100 Ton Hydraulic Press, Hydraulic pipe bender, Dual Head Drill Press, Plastic Injection Molder and Metal Bandsaw, The major missing item is a large Metal Lathe.
There is also a homemade forge and a pottery kiln being set up.
12) The Railroad is still being built. Once word got out about the fire, we got an offer from Eddie W. He was planning to move to Florida to an apartment and did not have room for his O and HO scale railroad layouts so he gave them to FCW. Gene (the railroad guru) has had family medical problems and could not put in as much time for it as he wanted. Nevertheless, the railroad is slowly being constructed, this time with DCC instead of analog control.
Just as everything was becoming really useful, Covid hit. In March 2020 all regular meetings stopped; however, the space remained available for those doing projects. Several personal projects were worked on, primarily in the woodshop. Nick made several table tops, cutting boards, and some other furniture, both by hand and using the CNC router. Rich D. had to travel a distance, so he only came in about twice per week but stayed late and created numerous woodturning items. Colin M. made several pieces of furniture and a 16 foot canoe. Andy P. made a massive desk with a steel top.
At the same time, additional work was done on the space itself. The main item was replacing the “barn door” on the upper floor with a more traditional door, so that FCW looks more like a business and less like a warehouse. The upper floor wiring was completed with 7 20 Amp circuits to the kitchen, 2 to the computer/robotics area, and 2 to the museum. A large monitor and outboard speakers were installed in the classroom, and virtual meetings were resumed. Logan B. scrounged a large video-conference computer which allowed limited classes to resume virtually.
On the lower floor, wiring to the CNC mills and EDM was completed and the woodshop was organized. New signs were put on the building and windows were sealed and weatherstripped and a large roof leak was fixed.
Just before Covid, FCW received word that the state was planning to widen the road in front of the buiilding (321-A) and would be taking the building via eminent domain. The initial timeline would involve a move in 2018, but Covid delayed everything. The current schedule is sometime in the Summer of 2024; however, that has been moved 4 time previously so there is no real date.
For that reason, major projects involving the building have been put on hold, including replacing the internal stairway and additional power for the lower floor. We still have accepted donated equipment that could be used, but it may not have power for awhile. In the meantime, the search is on again for a possible building — at least, this time, we will have our equipment.

